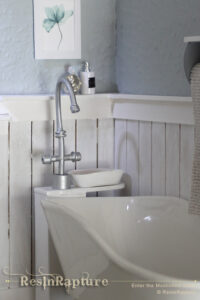Building the top floor proved to be a bit of a challenge. Not because it was particularly difficult, but because math is just not my thing. I wanted wood panels with inset windows, and had to calculate all the measurements to make it fit, adding material thickness or substracting it to my wanted measurements. I miscalculated something (twice) and had to rip part of it out again.
What you can see in the first picture are the top floor walls. Both bath and bedroom are half the size of the other two rooms, and their open sides face to the left and right, not to the front like the other rooms. The wall part with the slanted side is the divider between both rooms, they share the window. The wall with the two different colors and the sky light is going to be for both rooms as well.

I made the wood panels using wooden spatulas. They are thin, I have a mass of them, and they already have the width I wanted. I will paint them white.

And remember the weird Blythe hand part- beads- construction? It’s a bath faucet now. I decided against a shower head.
This is a picture from my now finished bath room (I will show that in the next post).

More furniture: This is a corner cabinet I made for the living room.
I wanted to put a tea service on display, but I forgot the teapot has a lid. It doesn’t fit on the shelves behind the glass doors. Stupid me. But I am sure the girls find something else they want to put there.

I will post first pictures of the bath room tomorrow.
It’s looking great. I can’t wait to see the entire bathroom. Just to let you know, there is no longer a “Like” button at the bottom of the page the way there used to be. It’s too bad they took that away because sometimes I don’t have a specific comment to make but I want to let you know that I enjoyed reading your post.
Thank you, and thanks for mentioning that- I didn’t realize it is gone. I still see it, but maybe I need to empty the cache. I know what you mean, I am not big on commenting either. 🙂
Oh my, it’s looking terrific! Also, you truly have a designer’s eye, the colours and the style… it all fits so well! It’s also quite realistic, love it! Please, pass on a bit of your talent, ha!
Thank you! And you have lots of that yourself!
I love the corner cabinet, it looks real! The top floor is coming along nicely too! I look forward to seeing your bathroom post. 🙂 Hugs!
Thank you! I just need a bit of free time with daylight to take pictures :). And now I am heading over to read chapter two!
The wood panels are great. Yeah, I know what you mean about maths… 😉
Thank you :). I was so annoyed with myself…
Comments are closed.